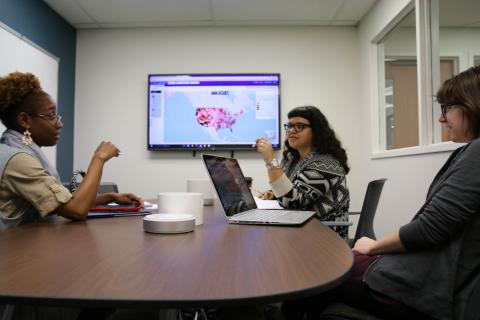Explore Spaces
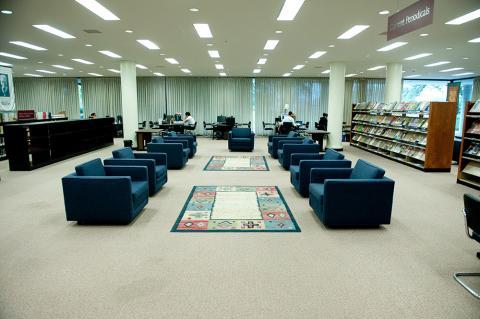
|
Ann Hartness Reading Room Type of Space: Exhibition Space, Study Space Location: Benson Latin American Collection Accessibility: (No computer stations with Wheelchair Access) Description: The Ann Hartness Reading Room, named in recognition of Hartness’s 38-year career and tenure as head librarian of the Benson, is on the main (first) floor of the Benson Latin American Collection in SRH 1. The all-access room includes the main Benson service desk, PC workstations, a library catalog computer, public printer, microfilm reader, flatbed scanner, overhead book scanner, and an exhibition space. |
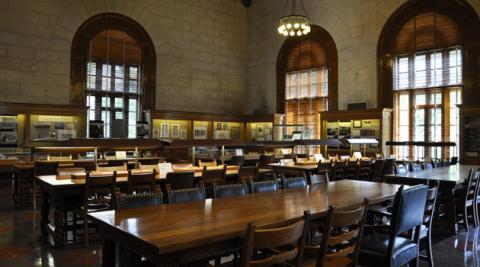
|
Battle Hall Reading Room Type of Space: Exhibition Space, Study Space Location: John S. Chase Architecture Planning Library Accessibility: (No computer stations with Wheelchair Access) Description: Please note: Battle Hall is currently closed for renovations but our collections are accessible. UT Austin affiliates and courtesy borrowers may request circulating materials, which can be picked up at other UTL branches, via the library catalog. Course Materials are available at the Perry-Castañeda Library. Archival materials, rare books, and other non-circulating items may be requested by appointment at the Collections Deposit Library. Questions? Email us. The Reading Room is a large, all-access space available for study in historic Battle Hall. It features natural light, large and small tables and abundant seating. Located in the Battle Hall Reading Room is an exhibition gallery that features rotating exhibitions year round. For more information about current exhibitions, see our exhibitions page. |
| Benson Closed Studies Type of Space: Study Space Location: Benson Latin American Collection Accessibility: (No computer stations with Wheelchair Access) Description: Carrels are enclosed desks available at the Benson Latin American Collection for Latin American Studies graduate students, faculty and visiting scholars. These carrels are assigned on a semester basis. |
|
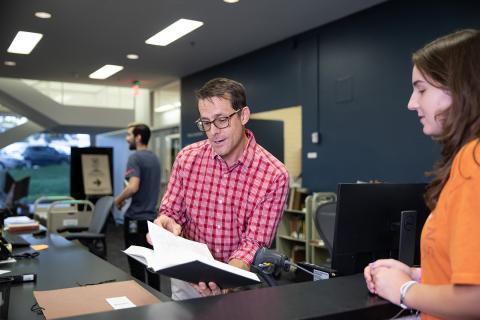
|
Benson Latin American Collection Library Service Desk Type of Space: Exhibition Space, Service Point Location: Benson Latin American Collection Accessibility: (No computer stations with Wheelchair Access) Description: The main Benson service desk is located within The Ann Hartness Reading Room on the first floor of the Benson Latin American Collection, SRH 1. The all-access room includes PC workstations, a library catalog computer, public printer, microfilm reader, flatbed scanner, overhead book scanner, and an exhibition space. |
| Borrower Services Type of Space: Service Point Location: Perry Castañeda Library Accessibility: (No computer stations with Wheelchair Access) Description: Library staff in Borrower Services can assist UT students, faculty, staff, and Official Visitors with questions regarding their accounts, and assist visitors to campus with access to library computers and collections in storage. Public assistance is available at the PCL Desk, found near the entrance of the PCL (Floor 2) Courtesy Borrower Services is located within Borrower Services. During posted hours, Courtesy Borrower Services can assist Texas residents with obtaining borrowing privileges for the UT Libraries. Please feel free to email us: circserv@lib.utexas.edu
By Phone:
Student, Faculty, and Staff Hotline (512) 495-4300 |
|
| Classics Library Service Desk Type of Space: Service Point Location: Classics Library Accessibility: (No computer stations with Wheelchair Access) Description: The Classics Library service desk located on the ground floor of Waggener Hall includes a Research Help & Check Out Desk, PC workstation, and library catalog computer. |
|
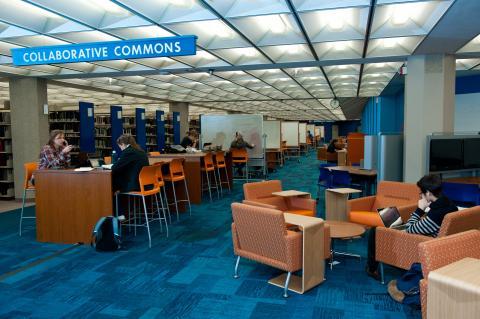
|
Collaborative Commons Type of Space: Study Space Location: Perry Castañeda Library Accessibility: (No computer stations with Wheelchair Access) Description: The Collaborative Commons is a group working space with comfortable seating, whiteboards, movable furniture, Airmedia, and plenty of outlets. It is a conversation-friendly space. |
| Collaborative Seating Area (PMA) Type of Space: Collaborative Seating Area, Study Space Location: Physics Mathematics Astronomy Library Accessibility: (No computer stations with Wheelchair Access) Description: Four person tables with natural light for collaboration and study. |
|

|
Computer Workstations at the Benson Latin American Collection Type of Space: Computer Stations Location: Benson Latin American Collection Accessibility: Wheelchair accessible Computer Stations available Description: Computer workstations at the Benson Latin American Collection. |
| Computer Workstations at the Classics Library Type of Space: Computer Stations Location: Classics Library Accessibility: (No computer stations with Wheelchair Access) Description: Computer workstations at the Classics Library. |
|
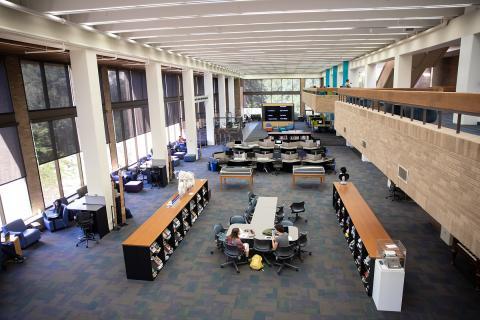
|
Computer Workstations at the Fine Arts Library Type of Space: Computer Stations Location: Fine Arts Library Accessibility: (No computer stations with Wheelchair Access) Description: 8 PCs and 4 Macs; a 27 inch Cintiq is available for Library Use Only checkout; 3 Viewing Stations with DVD players; one VHS player and one Blu-ray player. |
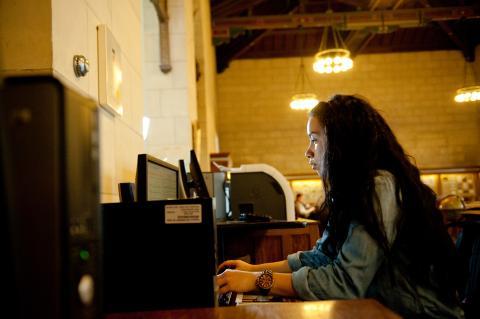
|
Computer Workstations at the John S. Chase Architecture and Planning Library Type of Space: Computer Stations Location: John S. Chase Architecture Planning Library Accessibility: Wheelchair accessible Computer Stations available Description: Computer workstations at the John S. Chase Architecture and Planning Library. |
| Computer Workstations at the Life Science Library Type of Space: Computer Stations Location: Life Science Library Accessibility: (No computer stations with Wheelchair Access) |
|
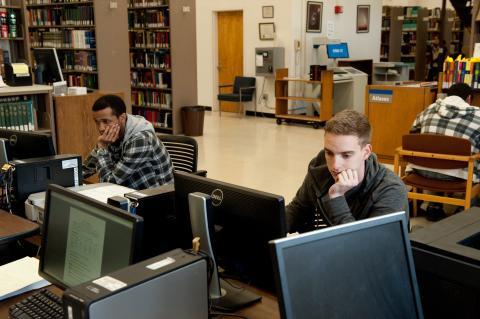
|
Computer Workstations at the Physics Mathematics Astronomy Library Type of Space: Computer Stations Location: Physics Mathematics Astronomy Library Accessibility: Wheelchair accessible Computer Stations available Description: Computer workstations at the Physics Mathematics Astronomy Library. |
| Conference Room (Benson) Location: Benson Latin American Collection Accessibility: (No computer stations with Wheelchair Access) Description: The Benson Latin American Collection's Conference Room often hosts events about U.S. Latinas/Latinos or Latin America. |
|
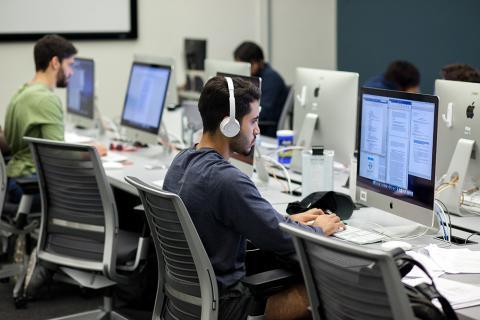
|
Data Lab (in Silent Study) Type of Space: Computer Stations Location: Perry Castañeda Library Accessibility: (No computer stations with Wheelchair Access) Description: Located in the Scholars Lab Silent Area, the Data Lab has 8 iMacs. Software programs specific to this lab include Stata MP, NVivo, and OpenRefine. This lab is open to all current staff, faculty, and students. Please note: SPSS will no longer be available as software in the Data Lab after Nov 25th, 2025. Additionally: Proctorio and other remote proctoring test software is not available on Libraries computers and private spaces are not available for proctored test taking. |
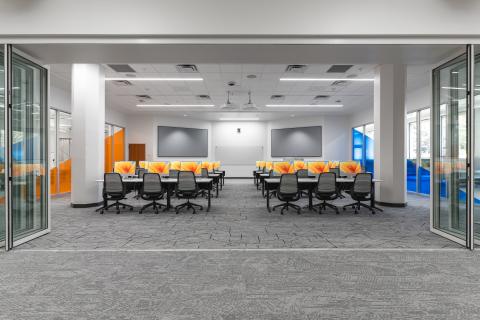
|
Data Lab (in the Scholars Lab) Type of Space: Computer Stations Location: Perry Castañeda Library Accessibility: (No computer stations with Wheelchair Access) Description: The Data Lab may be requested by faculty/instructors for courses related to Digital Scholarship and/or data. The lab includes 32 iMacs, and specific software programs available are Stata MP, NVivo, and OpenRefine. To reserve a room, please view the policy and request form. Please note: SPSS will no longer be available as software in the Data Lab after Nov 25th, 2025. |
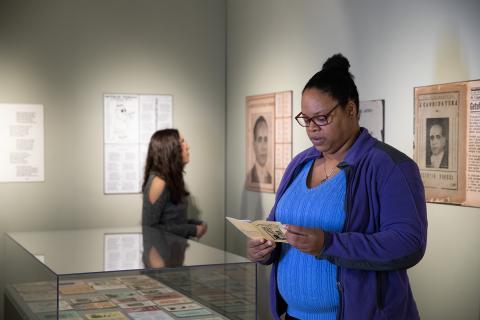
|
Exhibition Gallery Type of Space: Exhibition Space Location: Benson Latin American Collection Accessibility: (No computer stations with Wheelchair Access) Description: The Benson Latin American Collection's second floor exhibition gallery features rotating exhibitions year round. For more information about current exhibitions, see our exhibitions page. |
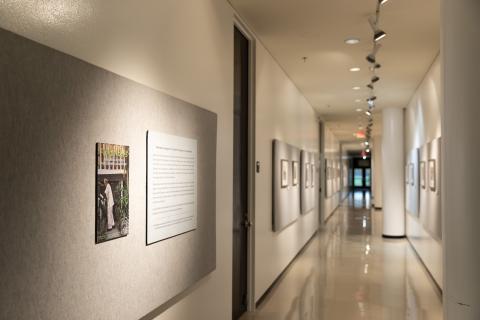
|
Exhibition Hallway Type of Space: Exhibition Space Location: Benson Latin American Collection Accessibility: (No computer stations with Wheelchair Access) Description: The Benson Latin American Collection's first floor exhibition hallway features rotating exhibitions year round. For more information about current exhibitions, see our exhibitions page. |
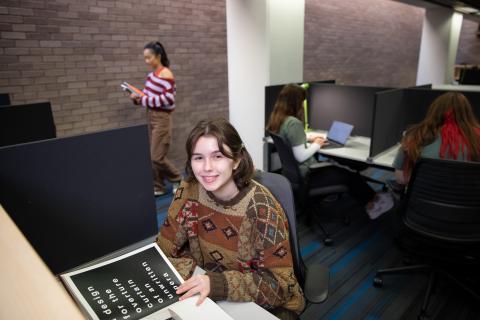
|
Fine Arts Library Carrels Type of Space: Study Space Location: Fine Arts Library Accessibility: (No computer stations with Wheelchair Access) Description: The Fine Arts Library carrel space is a mix of reservable desks and reservable shelves located on level 5 of the library. Carrels are checked out on a semester basis and are renewable. The first week of classes priority checkout access is given to graduate students. After the first week of classes any undergraduate or graduate student can reserve a space. Visit the Fine Arts Library desk to request a carrel or shelf. |
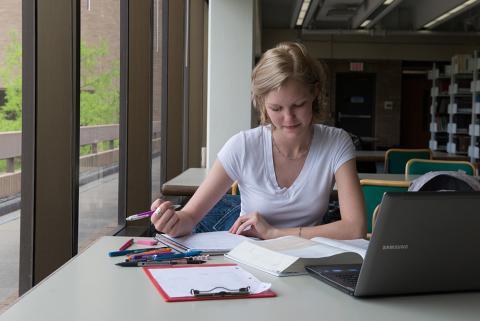
|
Fine Arts Stacks Seating Type of Space: Study Space Location: Fine Arts Library Accessibility: (No computer stations with Wheelchair Access) Description: Open seating and study tables in the library stacks, which are available for quiet, individual study. |
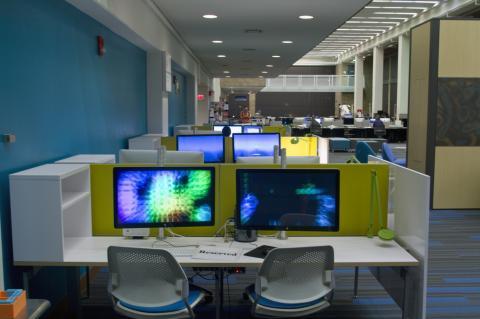
|
Foundry Mac Studio & Mac Mini Lab Type of Space: Computer Stations Location: Fine Arts Library Accessibility: Wheelchair accessible Computer Stations available Description: 4 Mac studio Apple M1 Max 32 GB and 2 Mac Mini Apple M2 Pros 32 GB, each with two 2 inch screens with software for video and audio post-production, 3D modeling, and Adobe Creative Cloud. Uses: Gaming, film, multimedia production. |
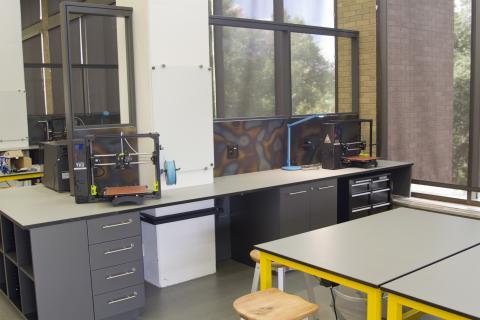
|
Foundry Makerspace Type of Space: Makerspace Location: Fine Arts Library Accessibility: (No computer stations with Wheelchair Access) Description: Space with 3D printers, mills, a laser cutter, a large format printer, and a fiber arts lab with embroidery and sewing machines. |
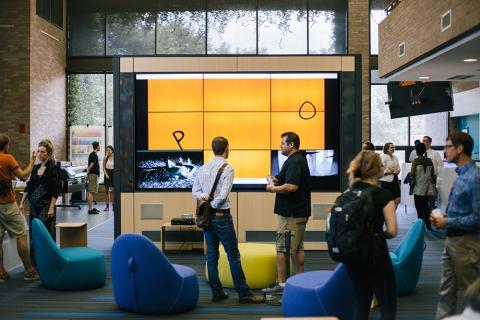
|
Foundry Video Wall Type of Space: Makerspace, Presentation Space Location: Fine Arts Library Accessibility: (No computer stations with Wheelchair Access) Description: This state of the art video wall is intended for special projects, demonstrations, and presentations. Seating room limit of 70 chairs. To reserve contact Teri Lloyd, tlloyd@austin.utexas.edu. |
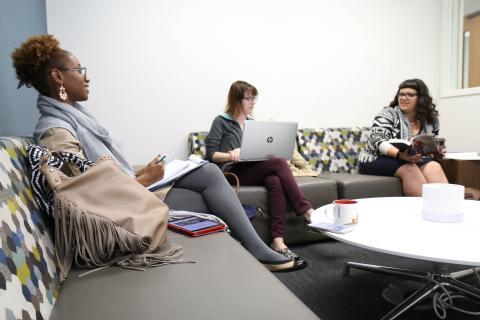
|
Graduate Landing Spot Type of Space: Study Space Location: Perry Castañeda Library Accessibility: (No computer stations with Wheelchair Access) Description: Located at the far end of the Scholars Commons and accessible by UT ID cards, the Graduate Landing Spot offers a kitchenette, lounge areas and media-equipped, reservable meeting rooms for UT graduate students. These rooms may be used for group study and meetings with other graduate students, and consultations with UT Libraries staff.
Scholars Commons Study Rooms UT Graduate Students: Reserve a room. These rooms are only available to UT graduate students.
|
| Greek Room Type of Space: Study Space Location: Classics Library Accessibility: (No computer stations with Wheelchair Access) Description: Small room in the Library stacks, with study carrel for quiet, individual learning. Greek Authors are located here. |
|
| Group Study Room Type of Space: Study Space Location: Physics Mathematics Astronomy Library Accessibility: (No computer stations with Wheelchair Access) Description: Enclosed room offers a conference table plus four lounge chairs for collaboration and studying. The PMA Library's New Books and Current Journal collections are located in this space. |
|
| John S. Chase Architecture and Planning Library Service Desk Type of Space: Service Point Location: John S. Chase Architecture Planning Library Accessibility: (No computer stations with Wheelchair Access) Description: The John S. Chase Architecture and Planning Library front desk is located on the second floor of Battle Hall at the top of the grand staircase. It is centrally located to the stacks, reading room, and computer stations. Patrons can receive research help, directional assistance, and general guidance from staff at this location. |
|
| Latin Room Type of Space: Study Space Location: Classics Library Accessibility: (No computer stations with Wheelchair Access) Description: Small room in the Library stacks with table and lounge chair for quiet, individual learning. Latin Authors are featured in this space. |
|
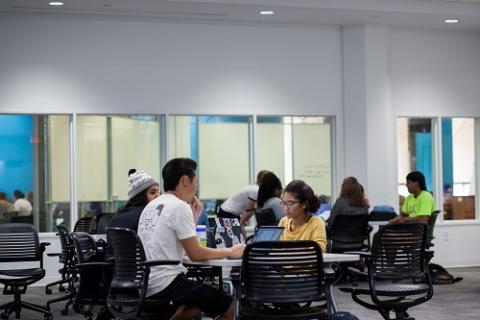
|
Learning Lab 1 A/B Type of Space: Classroom, Study Space Location: Perry Castañeda Library Accessibility: (No computer stations with Wheelchair Access) Description: Learning Lab 1 has 96 seats (this room can be split into sides A and B, each with 48 seats) and 8 projector screens. All PCL Learning Labs are open as study space when not in use as a classroom. View Classroom Use Policy and Request Form. |
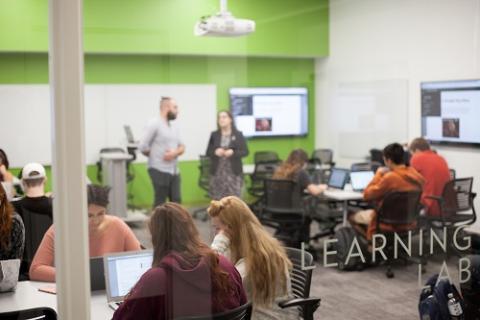
|
Learning Lab 2 Type of Space: Classroom, Study Space Location: Perry Castañeda Library Accessibility: (No computer stations with Wheelchair Access) Description: Learning Lab 2 has 36 seats and 6 flat screen TVs (with Airmedia). All PCL Learning Labs are open as study space when not in use as a classroom. View Classroom Use Policy and Request Form. |
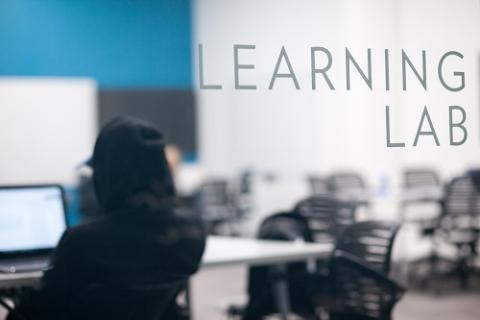
|
Learning Lab 3 Type of Space: Classroom, Study Space Location: Perry Castañeda Library Accessibility: (No computer stations with Wheelchair Access) Description: Learning Lab 3 has 36 seats and 6 flat screen TVs (with Airmedia). All PCL Learning Labs are open as study space when not in use as a classroom. View Classroom Use Policy and Request Form. |
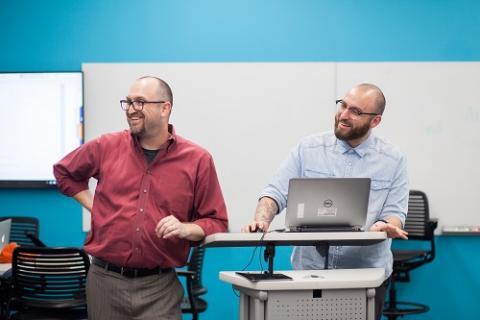
|
Learning Lab 4 Type of Space: Classroom, Study Space Location: Perry Castañeda Library Accessibility: (No computer stations with Wheelchair Access) Description: Learning Lab 4 has 36 seats and 6 flat screen TVs (with Airmedia). All PCL Learning Labs are open as study space when not in use as a classroom. View Classroom Use Policy and Request Form. |
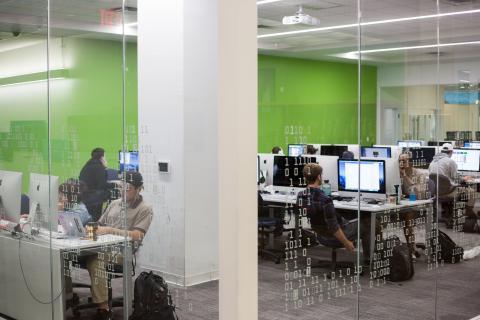
|
Lebermann Media Lab Type of Space: Computer Stations Location: Perry Castañeda Library Accessibility: (No computer stations with Wheelchair Access) Description: The Lebermann Media Lab provides hardware and software to create audio, video, still and 3D animation projects, flatbed scanners, a microform reader/scanner and the Assistive Technology station. Students, faculty and staff can use the equipment on a first-come, first-served basis. View Use Policy and Request form for course use. For help using Media Lab software, sign in to LinkedIn Learning using the institutional login option. Note: Proctorio and other remote proctoring test software is not available on Libraries computers and private spaces are not available for proctored test taking. |
| Life Science Library Service Desk Type of Space: Service Point Location: Life Science Library Accessibility: (No computer stations with Wheelchair Access) Description: The Life Science Library lobby located on the second floor of Main Room 220 includes a Research Help & Check Out Desk, quick print stations, and overhead book scanners. |
|
| Lobby Exhibit Case Type of Space: Exhibition Space Location: Fine Arts Library Accessibility: (No computer stations with Wheelchair Access) Description: The exhibit cases outside the Fine Arts Library feature a rotation of temporary exhibitions. For more information on current exhibitions, see our exhibitions page. |
|
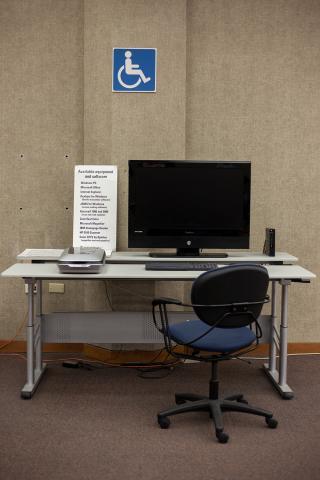
|
PCL Assistive Technology Workstation Type of Space: Computer Stations Location: Perry Castañeda Library Accessibility: (No computer stations with Wheelchair Access) Description: A workstation with assistive technology equipment is available for use in the 2nd floor Media Lab. This area features a wheelchair accessible workstation. |
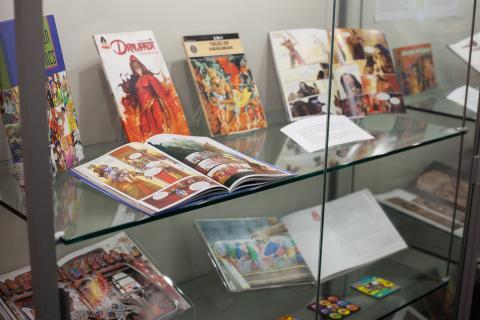
|
PCL Exhibits Type of Space: Exhibition Space Location: Perry Castañeda Library Accessibility: (No computer stations with Wheelchair Access) Description: Exhibit Guidelines | Exhibit Proposal Form | Past Exhibits Exhibits in the PCL provide an excellent opportunity for the Libraries to engage in collaborative and interdisciplinary projects, especially with graduate students, faculty members and others in the University community. These exhibits enable collaborators to share, inform, educate, and promote UT Libraries' collections and services). Exhibits have a permanent presence in our online repository, Texas ScholarWorks. The goals of the Exhibits in the PCL are to:
If you have an exhibit to suggest for the Scholars Commons @PCL, please take a look at our in-depth Exhibits Guidelines before you fill out our Exhibit Proposal Form. You will be contacted by the Exhibits Advisory Committee, but you may email us with questions. |
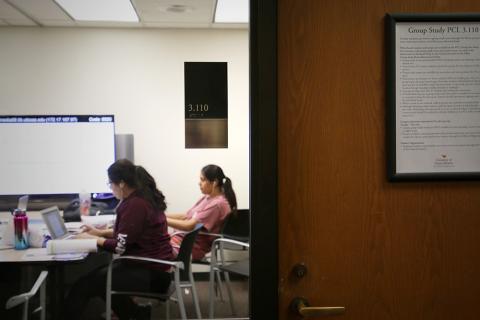
|
PCL Group Study Rooms Type of Space: Study Space Location: Perry Castañeda Library Accessibility: (No computer stations with Wheelchair Access) Description: Reserve a room. The PCL Group Study rooms are reservable spaces for groups of 2 or more. They include movable furniture, whiteboards and power outlets. |
| PCL Lactation Room Type of Space: Lactation Room Location: Perry Castañeda Library Accessibility: (No computer stations with Wheelchair Access) Description: Location: PCL Lobby The room is walk-up, not reservable. Please sign in at the PCL Desk with UT ID and get a key. |
|
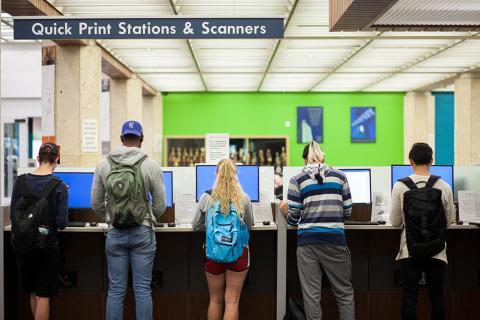
|
PCL Lobby Type of Space: Computer Stations, Service Point Location: Perry Castañeda Library Accessibility: (No computer stations with Wheelchair Access) Description: The lobby on the main floor of PCL includes a Research Help & Check Out Desk, PC workstations, quick print stations, library catalog computer, overhead book scanners, and printers. Quick Print Stations Software:
|
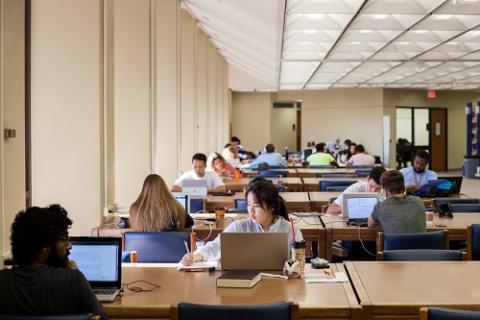
|
PCL Quiet Stacks Seating Type of Space: Study Space Location: Perry Castañeda Library Accessibility: (No computer stations with Wheelchair Access) Description: Open seating and study tables in the library stacks, which are available for quiet, individual study. |
| PCL Reflection Space Type of Space: Common Area Location: Perry Castañeda Library Accessibility: (No computer stations with Wheelchair Access) Description: The PCL Reflection Space is designed for wellness breaks, quiet meditation and brief retreats from studying. The UT community is encouraged to use the two rooms in the space to relax and reflect in a calm environment. |
|
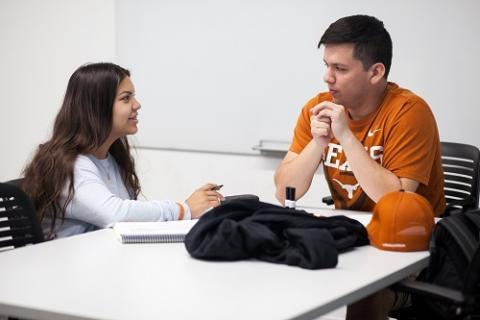
|
PCL Stacks Seating Type of Space: Study Space Location: Perry Castañeda Library Accessibility: (No computer stations with Wheelchair Access) Description: Open stacks seating and study tables that are designated for collaborative, group study. |
| Physics, Math, and Astronomy Library Service Desk Type of Space: Service Point Location: Physics Mathematics Astronomy Library Accessibility: (No computer stations with Wheelchair Access) Description: The lobby on the main floor of the John M. Kuehne Physics Math Astronomy (PMA) Library includes the circulation desk, textbook collection, reference section, PC workstations, library catalog station, overhead book scanner, flatbed scanners, and printers. The main floor also includes a collaborative study space and group study room available for students, staff, and faculty. |
|
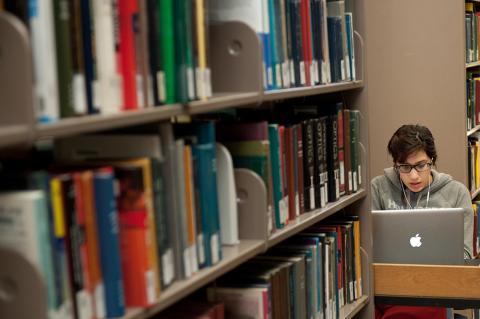
|
PMA Stacks Seating Type of Space: Study Space Location: Physics Mathematics Astronomy Library Accessibility: (No computer stations with Wheelchair Access) Description: Small tables with natural light for individual quiet study. |
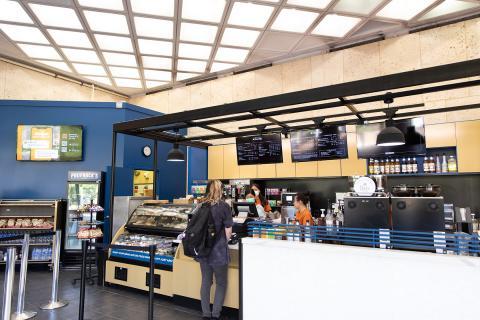
|
Prufrock's Coffee Type of Space: Common Area, Food & Drink Location: Perry Castañeda Library Accessibility: (No computer stations with Wheelchair Access) Description: Order coffee beverages and quick food options on the ground floor of the Perry-Castañeda Library. Prufrock’s offers hot and cold drink options, pastries and grab and go selections. Give your studying at the library a boost with a trip to Prufrock’s. |
| Rare Books and Manuscripts Reading Room Type of Space: Exhibition Space, Study Space Location: Benson Latin American Collection Accessibility: (No computer stations with Wheelchair Access) Description: The Rare Books and Manuscripts Reading Room is where researchers can go to access any of the Benson's special collections. |
|
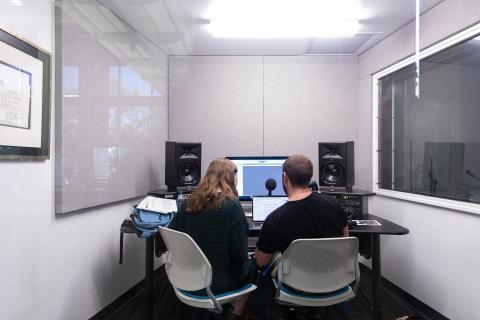
|
Recording Studio Type of Space: Makerspace Location: Fine Arts Library Accessibility: (No computer stations with Wheelchair Access) Description: Recording studio with soundproof room. |
| Reference Room Type of Space: Study Space Location: Classics Library Accessibility: (No computer stations with Wheelchair Access) Description: The Reference Room in the Classics Library is an all-access space dedicated to quiet study, and features natural light, large and small tables and a lounge chair. |
|
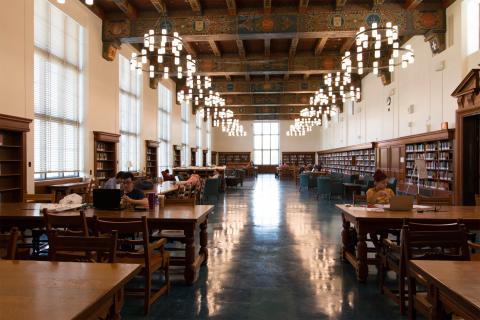
|
Richard T. and Jan J. Roberts Reading Room Type of Space: Exhibition Space, Study Space Location: Life Science Library Accessibility: (No computer stations with Wheelchair Access) Description: The Richard T. and Jan J. Roberts reading room is housed in the iconic Hall of Texas located on the west end of the Life Science Library. The Hall of Texas – donning the names of influential figures in Texas History and cultural iconography of the various inhabitants of the state – is a large, all-access space dedicated to quiet study, and features natural light, large and small tables, and abundant seating. |
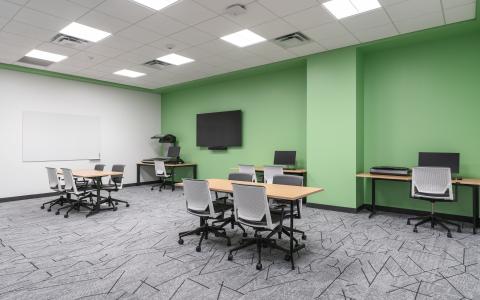
|
Scan Tech Studio Type of Space: Computer Stations Location: Perry Castañeda Library Accessibility: (No computer stations with Wheelchair Access) Description: Scan Tech Studio provides scholars access to advanced tools for Optical Character Recognition (OCR), Handwritten Text Recognition (HTR), and Natural Language Processing (NLP) capabilities. The studio is equipped with a Zeutschel Scanner, OCR Flatbed Scanner, and a PC workstation. To reserve a room, please view the policy and request form. |
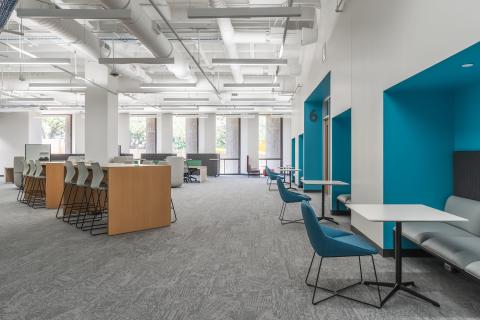
|
Scholars Lab Open Study Spaces Type of Space: Study Space Location: Perry Castañeda Library Accessibility: (No computer stations with Wheelchair Access) Description: The Scholars Lab provides open study spaces, accessible to anyone without reservation. |
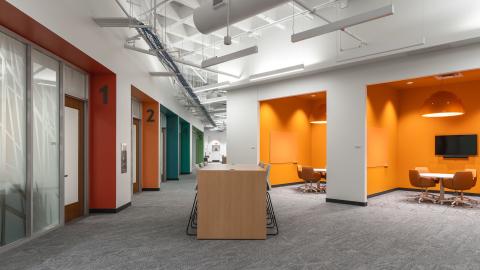
|
Scholars Lab Project Rooms Location: Perry Castañeda Library Accessibility: (No computer stations with Wheelchair Access) Description: The Scholars Lab Project Rooms are reservable for students and faculty to conduct Digital Scholarship projects and offer Zoom technology for hybrid meetings. To reserve a room, please view the policy and request form. |
| Seminar Room at the Benson Location: Benson Latin American Collection Accessibility: (No computer stations with Wheelchair Access) Description: The Benson Latin American Collection's Seminar Room is used for class meetings, Library Instruction sessions, and archival showings. It includes a large meeting table. |
|
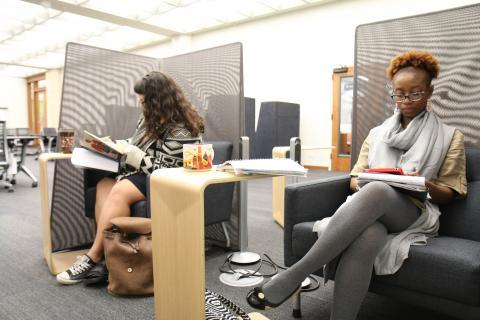
|
Silent Study Area Type of Space: Study Space Location: Perry Castañeda Library Accessibility: (No computer stations with Wheelchair Access) Description: The Silent Area is located in the Scholars Lab. Designed with a variety of needs in mind, the goal was to create a space where any serious scholar would find a spot to be contemplative and productive. |
| Stacks Seating (APL) Type of Space: Study Space Location: John S. Chase Architecture Planning Library Accessibility: (No computer stations with Wheelchair Access) Description: Partitioned individual study spaces. |
|
| Stacks Seating (LSL) Type of Space: Study Space Location: Life Science Library Accessibility: (No computer stations with Wheelchair Access) Description: Small tables for individual quiet study. |
|
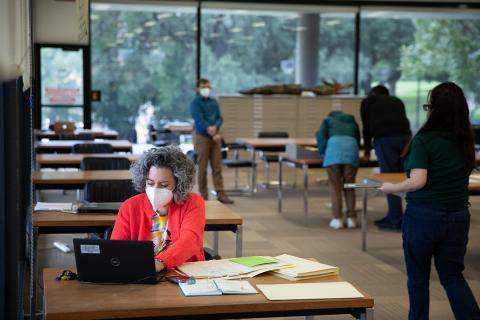
|
Study Commons (Benson) Type of Space: Study Space Location: Benson Latin American Collection Accessibility: (No computer stations with Wheelchair Access) Description: The Benson Latin American Collection's Study Commons is our quiet study space, featuring study tables with electrical outlets and check-out shelves for Benson materials you want to keep in the building. |
| Study Lounge (PMA) Type of Space: Study Space Location: Physics Mathematics Astronomy Library Accessibility: (No computer stations with Wheelchair Access) Description: Enclosed room with natural light offers ammenites for collaboration and study. |
|
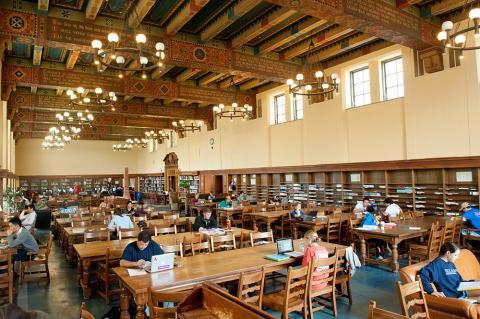
|
The Hall of Noble Words Reading Room Type of Space: Study Space Location: Life Science Library Accessibility: (No computer stations with Wheelchair Access) Description: The Hall of Noble Words, one of two spacious reading rooms in the Life Science Library, is located on the west end of the library. The Hall of Noble Words – displaying philosophical quotes from some of the world's most influential authors, philosophers, and leaders – is a large, all-access space dedicated to quiet study, and features natural light, large and small tables, and abundant seating. |
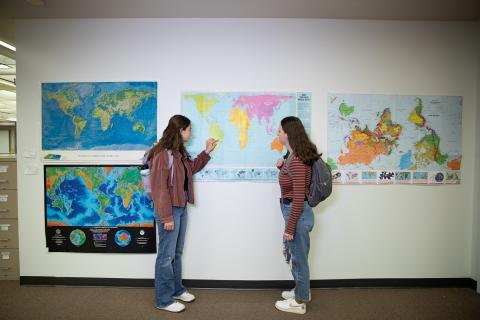
|
The Perry Castañeda Library Map Room Type of Space: Exhibition Space, Service Point Location: Perry Castañeda Library Accessibility: (No computer stations with Wheelchair Access) Description: The PCL Map Room houses a large print map collection, atlases, travel guides, and globes. There are five large tables suitable for looking at map and studying and a large format scanner for digitizing maps. |
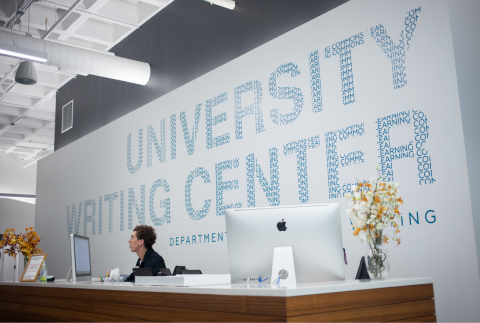
|
University Writing Center Type of Space: Service Point, Study Space Location: Perry Castañeda Library Accessibility: (No computer stations with Wheelchair Access) Description: The University Writing Center, a unit of the Department of Rhetoric and Writing, helps university students become more proficient, more versatile, and more confident in their writing abilities. Visit their website to learn more about this service. The Writing Center space is open study space outside normal hours. |
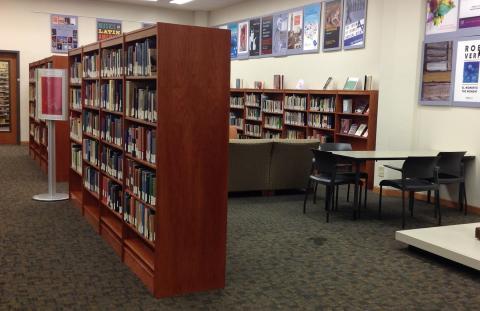
|
UT Poetry Center Type of Space: Common Area, Exhibition Space Location: Perry Castañeda Library Accessibility: (No computer stations with Wheelchair Access) Description: The UT Poetry Center, home to the Ruth Stephan Poetry Collection, is a diverse collection of poetry unique to the University of Texas Libraries. The center is located on the entry level of the Perry-Castañeda Library in the UFCU room. The Ruth Stephan Collection is more than 50 years old and promotes the reading of poetry for enjoyment and edification. The collection also supports poets from the university and the greater Austin community, and it serves as a record of small press publishing in Austin. Some of the collection’s chapbooks, no longer in print, are not found at any other library! The collection is meant to be enjoyed by all, including the greater Austin and Texas communities. Therefore, the books do not circulate and are intended to be available for anyone looking for inspiration. Ruth Stephan's intention in creating the collection was to Visit the UT Poetry Center research guide for recommended books and to learn more about the collection. |


